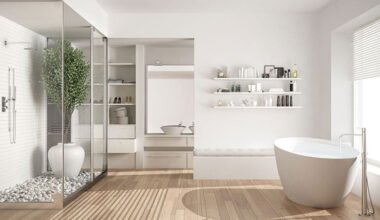The architectural landscape has been continuously evolving, with homeowners seeking both functionality and aesthetic appeal in their living spaces. Among the various home design trends, split level home designs have emerged as a uniquely adaptable and stylish solution for modern living. These innovative designs are redefining residential architecture by offering a range of benefits, from optimised space utilisation to distinct zoning and enhanced privacy.
Identifying Split Level Homes
Split level homes are characterised by multiple floors that are staggered or ‘split’ such that they do not align on a single plane. Typically, these levels are separated by short flights of stairs, often half a storey apart. This design is suited to various lot types, especially sloping blocks, where it capitalises on the natural landscape to define its multi-leveled layout.
Optimising Space and Privacy
In urban areas where space is at a premium, the multi-tiered structure of split level homes maximises the usability of the available area. By dividing the home into distinct levels, architects can create separate zones for living, sleeping, and entertainment without consuming additional land. This characteristic makes split level home designs a prudent choice for growing families and those who prioritise privacy within their domestic environment.
Embracing Natural Topography
Unlike traditional flat designs, split level homes are adept at integrating the existing topography into their architecture. This allows for less disturbance to the site, reducing the need for extensive earthworks and retaining structures. The result is a home that not only sits harmoniously within its surroundings but also showcases a distinctive and organic aesthetic that standard one-level structures often lack.
Enhanced Aesthetics and Views
The staggered floor plan of a split level home opens up a multitude of possibilities for capturing scenic vistas. Windows and balconies can be strategically placed to take advantage of elevated views, which is a significant advantage, particularly in picturesque locations. This architectural approach also allows for greater creativity in exterior design, with the opportunity to craft dynamic facades that stand out in the neighbourhood.
Functional Zoning and Flow
Inside, the layout of a split level home facilitates a clear distinction between various functional areas. The separation of spaces such as bedrooms and living areas enhances the flow of the home, allowing family members to engage in different activities without disturbing one another. This level of zoning also lends itself to more effective thermal and acoustic insulation between areas, leading to a comfortable and energy-efficient living environment.
Customisation and Flexibility
For the homeowner, the split level design offers considerable scope for personalisation. Each level can be tailored to serve a particular purpose, be it a home office, gym, or guest suite. Furthermore, the design inherently accommodates future modifications or extensions, catering to the evolving needs of its inhabitants without the constraints of a single-level floor plan.
Challenges and Solutions in Split Level Design
Despite the advantages, split level homes may present particular challenges such as complex structural requirements, potential accessibility issues, and the need for innovative HVAC solutions due to the multi-tier setup. However, with expert architectural planning and modern building techniques, these challenges can be skilfully addressed, ensuring that the home is both beautiful and fully functional.
Conclusion
Split level home designs are a testament to the ingenuity of modern residential architecture, offering a bespoke approach to living spaces that meets the demands of contemporary lifestyles. They achieve a seamless blend of practicality and visual appeal, making the most of the natural environment while providing a high level of customisability. As these designs continue to capture the imagination of homeowners and architects alike, they stand out as a significant trend in home design that is here to stay for the foreseeable future.
For those considering a new build or renovation that leverages the benefits of a multi-level layout, exploring the options in split level home designs could reveal the perfect solution for modern, dynamic living. Their adaptability to different land types, potential for personalisation, and efficient use of space are factors that make them well-suited to today’s homeowner needs and desires.
Architecturally, split level homes are a compelling choice that reflects the ever-changing nature of domestic life. They encapsulate how innovation in design can create homes that are not only visually striking but also offer a harmonious, practical, and customised environment for their residents. As modern living continues to evolve, split level homes will undoubtedly maintain their relevance and popularity for years to come.



