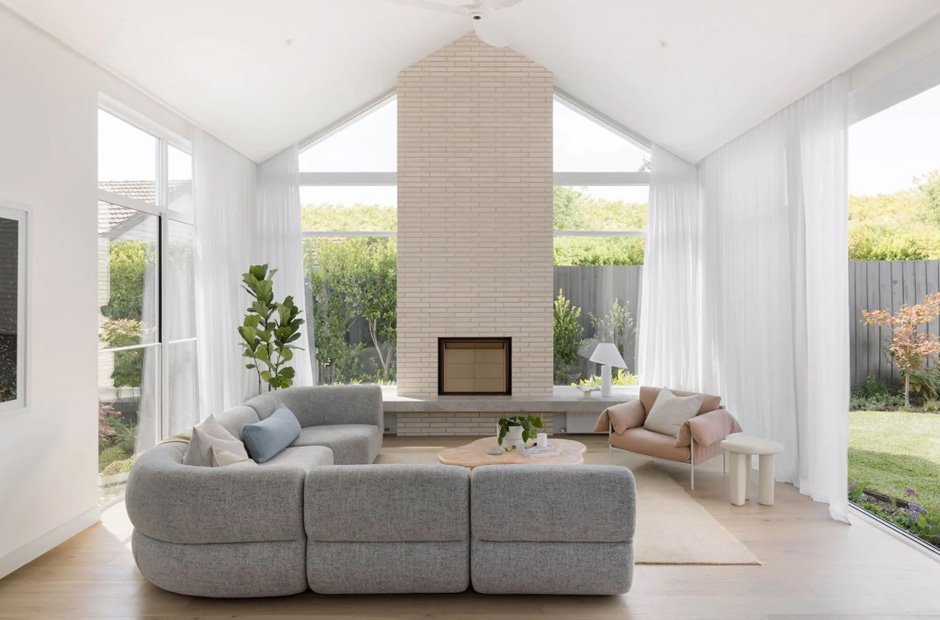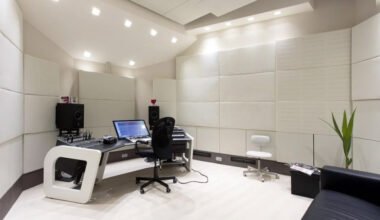Most people think decorating a living room is all about picking pretty furniture and calling it a day. But walk into a room where everything just feels right, and what’s actually happening is much more deliberate. The furniture isn’t just placed randomly—it’s creating invisible pathways, conversation zones, and a sense of balance that makes the whole space work.
The living room layout is probably the trickiest puzzle in home design because this room needs to do so many things at once. It’s where families gather to watch movies, where guests sit for hours during dinner parties, and where someone might curl up alone with a book on a Tuesday night. Getting the arrangement right means understanding how people actually move through and use the space.
The Anchor Piece Strategy
Every well-designed living room starts with an anchor. In most cases, that’s the sofa—it’s the biggest piece, and everything else needs to relate to it somehow. But here’s what trips people up: they push the sofa against a wall and then wonder why the room feels off.
Unless working with a really small space, pulling the sofa away from the wall (even just a foot or two) creates a more intentional, designed look. This also opens up the possibility of placing a console table behind it, which adds both function and visual interest.
Once the sofa position is set, the center table becomes the next critical decision. This piece sits in the middle of the conversation area and needs to be both accessible and proportional. The general rule is to leave about 18 inches between the sofa edge and the table—close enough to reach a drink without stretching, far enough that knees aren’t bumping into it. When searching for stylish coffee tables for your space, the right size and height make all the difference in how functional the entire seating area becomes.
This central piece also serves as a visual anchor that helps define the boundaries of the conversation zone, and choosing one that’s proportional to the surrounding furniture keeps the whole arrangement feeling balanced.
Traffic Flow Is Everything
Here’s something most people don’t think about until they’re constantly squeezing between furniture: traffic flow patterns. Every room has natural pathways—routes people take to get from the doorway to the seating area, from the seating area to the windows, from one side of the room to another.
These pathways need at least 30 inches of clearance, though 36 inches feels more comfortable. When furniture blocks these natural routes, the room never feels quite right, even if it looks good in photos. Walk through the space and pay attention to where the body naturally wants to go. Those are the paths that need to stay clear.
This is where furniture shape matters more than people realize. Rectangular pieces work well in longer rooms with linear traffic patterns. Round or oval furniture is brilliant for rooms where people approach the seating area from multiple angles because there are no sharp corners to navigate around. Square pieces suit more compact, symmetrical arrangements.
Creating Conversation Areas
The best living rooms feel intimate even when they’re large, and that comes down to how the seating is arranged. Furniture should be close enough that people can talk comfortably without raising their voices, which usually means keeping seating pieces within about 8 feet of each other.
The traditional arrangement puts a sofa on one side and chairs opposite, but there are endless variations. An L-shaped sectional can create a cozy corner. Two sofas facing each other make a formal, balanced setup perfect for entertaining. Adding a couple of accent chairs at angles opens up the conversation circle without making it feel rigid.
What matters most is that people sitting in different spots can make eye contact easily and can reach shared surfaces without stretching. The furniture should create a sense of enclosure—a defined “room within a room”—without feeling cramped or closed off.
Balance Without Symmetry
Symmetrical arrangements look polished and intentional, which is why they show up so often in magazines. Two matching chairs flanking a fireplace, matching end tables on either side of a sofa—it all creates a sense of order and calm.
But perfect symmetry can feel stiff, especially in homes where real life happens. The trick is to aim for visual balance instead. This means distributing visual weight evenly around the room without everything being identical.
A large bookshelf on one side of the room can be balanced by a grouping of smaller pieces on the other side—maybe a chair with a floor lamp and a side table. A heavy sectional in one corner might be balanced by placing a substantial console table on the opposite wall. The eye shouldn’t feel pulled heavily to one side of the room.
The Forgotten Vertical Space
Most layout planning happens on a horizontal plane—where to put the sofa, where to place the chairs—but the vertical dimension matters just as much. Rooms with all low furniture can feel flat and uninspiring, while rooms with varied heights create visual interest and draw the eye around the space.
This is where floor lamps, tall bookcases, and artwork come into play. They break up the horizontal lines and give the room dimension. A floor lamp next to a reading chair serves a practical purpose while adding height. A tall plant in the corner softens the architecture and brings life into the space.
Even furniture height contributes to this vertical rhythm. Different pieces sitting at varying heights create a more dynamic and interesting visual landscape than everything being at the same level.
Room Size Reality Check
The biggest mistake people make is trying to cram too much furniture into a space. An overstuffed room doesn’t feel cozy—it feels chaotic and cramped. Sometimes the best layout choice is to include less furniture and let the room breathe.
In smaller living rooms, this might mean skipping the bulky recliner and choosing an armless chair instead. It might mean opting for narrower pieces or even using ottomans that can be moved around as needed. The goal is to have enough seating for everyday use without maxing out the capacity.
Larger rooms have the opposite problem—too much empty space can feel cold and unwelcoming. These rooms often benefit from creating multiple zones: a main conversation area, a reading nook by the window, maybe a small desk area. Each zone should feel connected to the others through consistent style and thoughtful placement.
The furniture arrangement in a living room shapes how the space feels and functions more than any other design choice. When the layout works, everything else falls into place—the room feels welcoming, conversations flow naturally, and the space adapts easily to whatever life throws at it.



