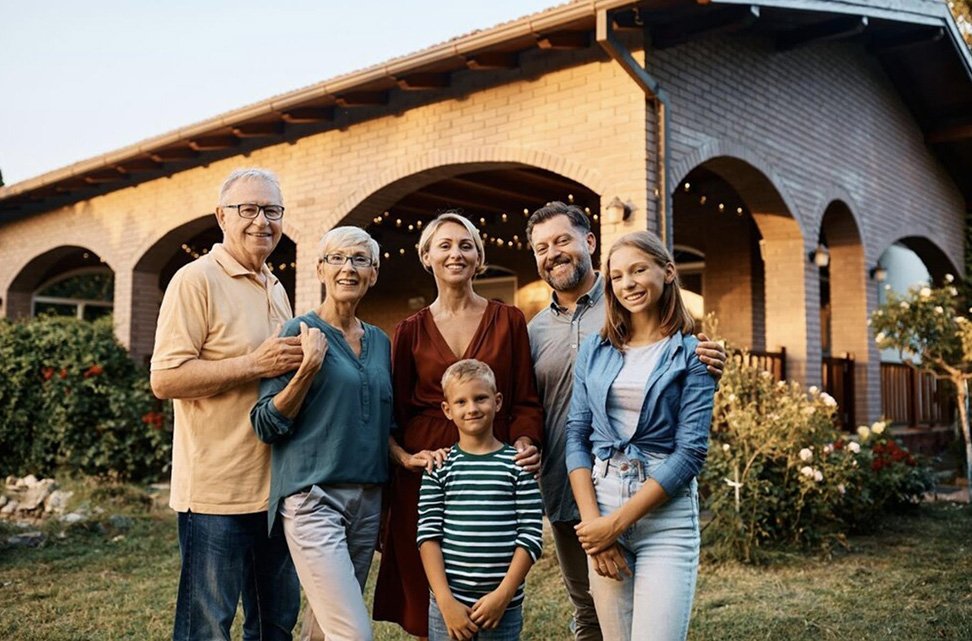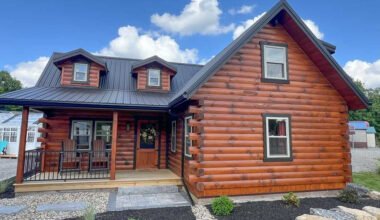Key Takeaways:
- Multi-generational households benefit from flexible layouts and zoning
- Quiet, purpose-built work and study areas improve long-term livability
- Accessibility features add comfort for all ages without sacrificing style
- Adaptable homes tend to retain value and suit changing lifestyles
You’re probably focused on what your home needs today. A bedroom for each child, a place to work, maybe some storage for the extras that never seem to have a home. It all makes sense — until your kids become teens, your parents need support, or your job shifts to remote full-time. That’s when the gaps show. Too many Australian families are stuck in homes that were perfect five years ago but don’t quite fit anymore. That’s where future-proofing comes in.
Rather than waiting until something forces a renovation, thinking ahead allows you to build in options early. That doesn’t mean going overboard with features you might never use. It’s about making choices that give you room to adjust. Whether that’s designing separate living zones, adding dual-purpose spaces, or choosing fittings with longevity in mind, future-proofing creates a home that grows with you.
Designing with Generational Living in Mind
There’s a quiet shift happening in how families live together. More households are bringing multiple generations under one roof — not just for financial reasons, but for support, connection, and practicality. As ageing parents move closer or young adults delay moving out, the traditional layout of a home starts to feel rigid.
That’s where smart spatial planning comes in. Instead of treating bedrooms and bathrooms as fixed assets, more people are approaching their home’s layout like a puzzle that can be rearranged. Secondary living areas, private entrances, or even small kitchenettes can make a world of difference when living with extended family. These features let everyone stay connected while still maintaining a sense of personal space.
It’s not about making room just for now — it’s about allowing for change without needing to rip everything out later. Whether it’s a long-term arrangement or a short-term shift, a flexible setup makes transitions smoother for everyone.
Making Room for Work, Study, and Quiet
Most homes weren’t built with full-time remote work in mind, yet that’s now a standard part of daily life for many Australians. Kids are also spending more time at home with digital learning, tutoring, and study schedules that stretch beyond school hours. That makes silence and privacy harder to come by — and more valuable than ever.
Rather than allocating a single room to every purpose, the focus is shifting to spaces that can adapt throughout the day. A dining table might become a workspace, but without decent acoustics or lighting, that quickly wears thin. Instead, more people are incorporating small but well-thought-out zones for focused work or quiet rest.
This is where layout and design do the heavy lifting. Soundproofing between rooms, wide sliding doors, and built-in nooks create pockets of function without needing extra square metres. If a child needs tutoring, a parent takes Zoom calls, or someone’s just trying to nap — everyone has a better chance at peace when the home supports multiple uses at once.
Flexible Living Spaces That Change With You
Every room in your home should have the potential to become something else. That’s the real strength of flexible design. A nursery might one day become a study, or a spare room might need to double as a craft space, a teenager’s retreat or even a temporary bedroom for visiting family. When spaces are built with single-use in mind, they tend to become redundant the moment life shifts.
The key is to avoid locking a room into one identity. That could mean including extra storage, designing rooms with neutral tones that suit any function, or choosing furniture that works across different life stages. Some homes now include adjoining rooms that can either be opened up or separated, depending on need. These subtle design features help your house evolve without turning every change into a major project.
A growing number of Australians are also opting for house designs with granny flat layouts as a future-proofing measure. While these additions are often associated with elderly parents, their uses stretch much further. They’re just as useful for a returning adult child, short-term rental income, or even running a small home-based business. The beauty lies in the flexibility. You don’t need to decide now exactly how it’ll be used — you just need the option to choose later.
Planning for Accessibility and Long-Term Comfort
It’s easy to overlook accessibility when no one in the household needs it right away. But design decisions made today can make life far easier down the track. That doesn’t mean turning your home into a clinic. In fact, many modern builds are weaving accessible features into the overall aesthetic so subtly that you’d barely notice until you needed them.
Wider doorways, no-step entries, and flush transitions between rooms are just a few examples. They don’t take away from your design — they add convenience for everyone, from toddlers learning to walk to grandparents navigating mobility issues. Even something as simple as extra clearance around bathrooms and kitchens can change how usable a space is as your household evolves.
Lighting is another detail that matters more with time. Task lighting, motion-sensor options, and easily reachable switches help create an environment that’s safe and pleasant for all ages. Whether you’re renovating or building new, thinking ahead like this can save significant cost and stress later, especially if circumstances change quickly.
Keeping Connected While Creating Boundaries
Living together under one roof doesn’t always mean being in each other’s pockets. The best home designs acknowledge that people need different levels of connection and privacy at various times. As families shift — whether it’s parents moving in, teens needing space, or young kids growing more independent — the way you share space becomes more important than the size of the home.
Sound separation is often underestimated. Even small acoustic tweaks can help reduce tension in busy households. Separate entries or private outdoor areas are another way to create breathing room without disconnecting completely. These features support independence, whether it’s for daily routines, downtime, or different sleep schedules.
Shared living areas should feel welcoming without being high-traffic thoroughfares. A bit of thought into where people walk, talk and unwind can make a major difference in how a home feels day to day. It’s not about isolating people. It’s about making space for everyone to feel comfortable, on their own terms.
The Long-Term Value of Adaptable Design
When a home can handle change, it’s not just more livable — it often holds more long-term value. More Australians are seeking out properties that offer flexibility rather than a fixed set of features. That might be for family reasons, lifestyle changes or future income potential, but the result is the same: adaptable homes are in demand.
Real estate trends are showing that buyers care just as much about future usability as they do about current finishes. A house that can quietly accommodate change often outperforms a flashy but rigid layout in the long run. Whether you’re staying put for decades or thinking ahead to resale, the way a home handles life’s curveballs matters.
Investing in adaptable design isn’t about preparing for every scenario. It’s about removing barriers that force you to make rushed decisions later. The more your home can bend without breaking, the better it can serve you — now and well into the future.



